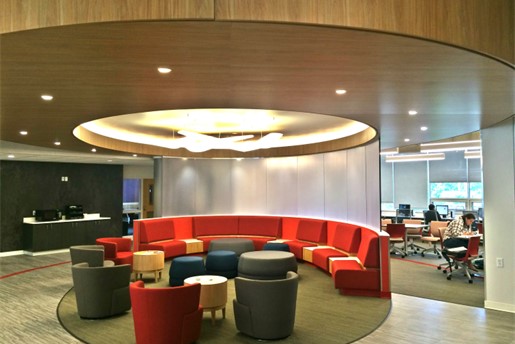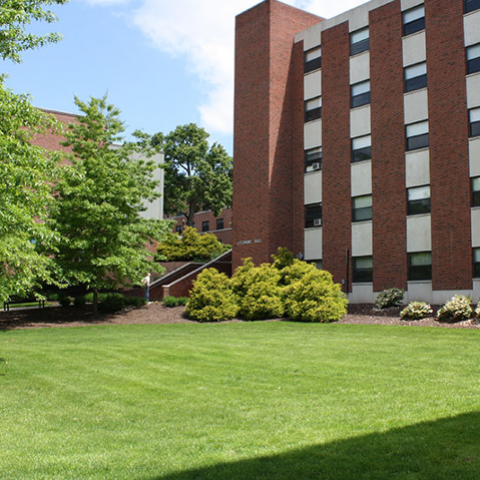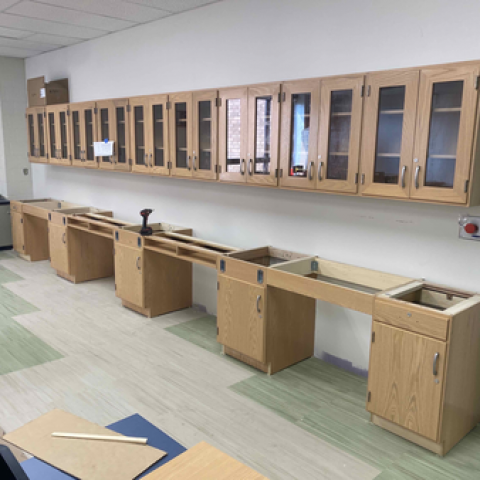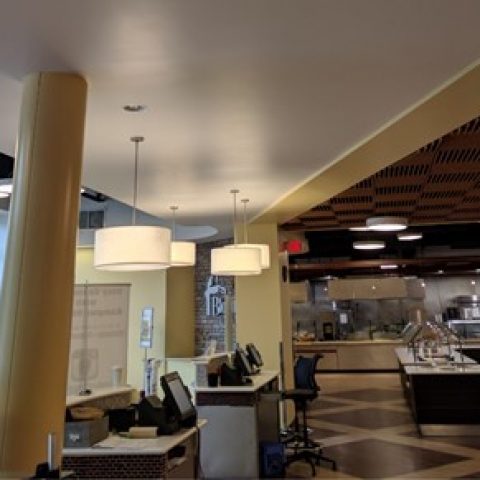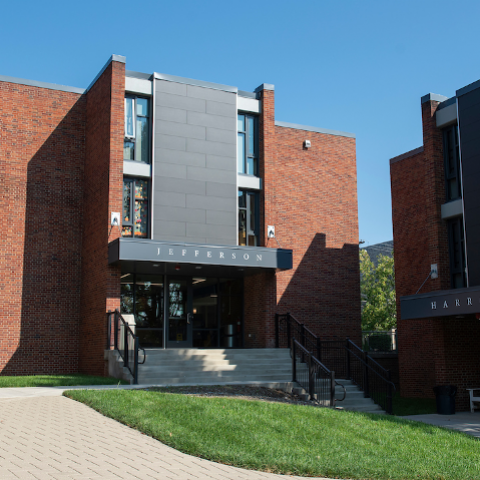Parsons Union Building Renovation
Owner:
Published Date:
Location:
Value:
Architect:
About Project
Caliber was the general contractor for this interior renovation and new addition of the Parsons Union Building, which involved work in multiple areas throughout the 19,000 SF, 2-story student union facility. The work was performed during summer recess so that student usage was not impacted, however the building was still occupied by University staff during construction. The scope of work included a complete replacement of the existing HVAC system, serving the entire building as well as Plumbing, Electrical, Fire Alarm, Security System upgrades. The building was well appointed with high-end finishes, wall paneling, casework millwork, and other striking architectural features.
The project duration was limited to approximately 120 days, with a firm deadline to complete all work before the start of the fall semester. Caliber prepared a detailed CPM schedule, which was updated and presented to the Owner, Architect and User group at bi-weekly progress meetings. The project included many high-end specialty finish materials, lighting, and equipment with long lead times. Caliber managed the project schedule to ensure these submittal and procurement activities were accomplished as early as possible in the schedule, before mobilization. In addition, there were numerous design changes, unforeseen existing conditions, and owner requested changes throughout the project that resulted in schedule impacts. However, through careful and attentive schedule management and coordination with the Owner and Architect, Caliber could accommodate all circumstances, mitigate any potential delays, and deliver the project on schedule.
The Student Union Building is a flagship facility for the university which serves a key purpose of marketing the university to potential students and benefactors. As such, this project was under careful observation by senior members of the university administration. Caliber successfully delivered the project on time for Fall Orientation activities while accomplishing addition work beyond the original scope which added significant value for the Owner.
Pertinent Project Features:
- Building Wide replacement of HVAC System
- Multi-story structure
- Architectural, Mechanical, Electrical and Plumbing Scope of Work
- Project Size – 19,000 sq. ft.

