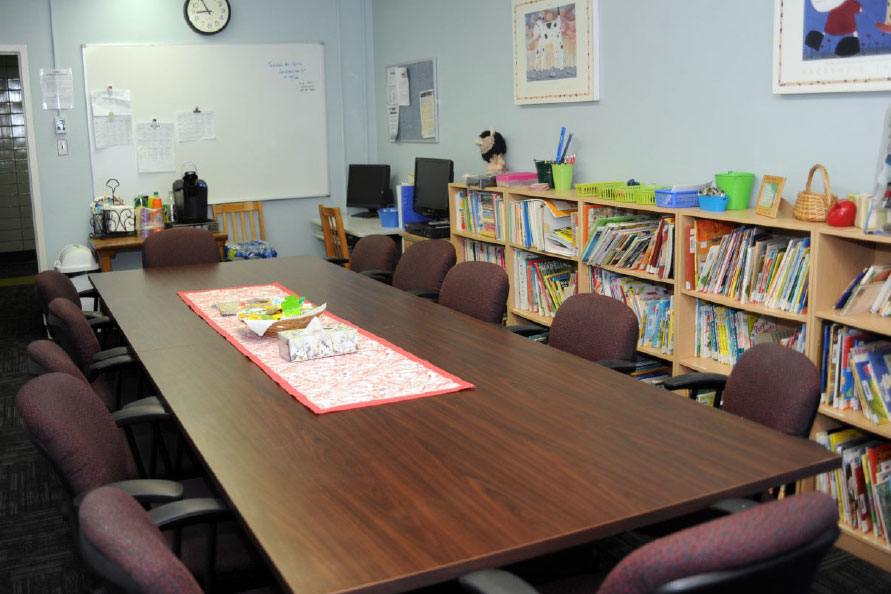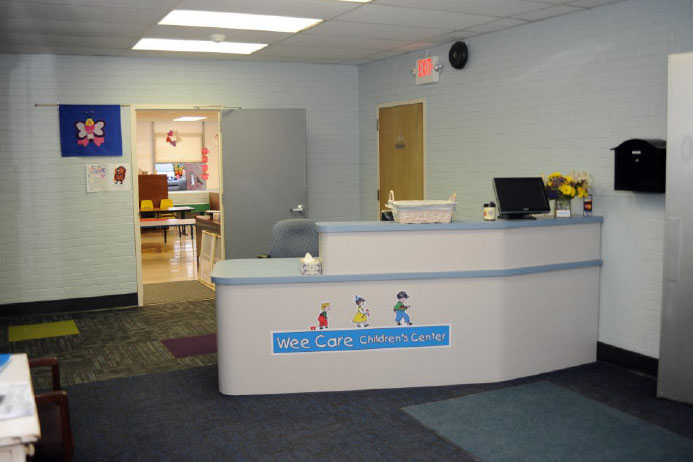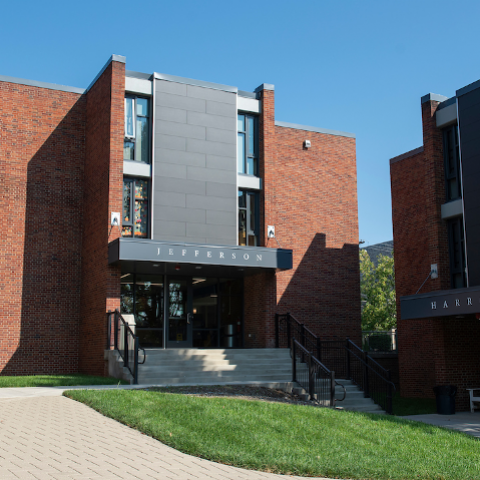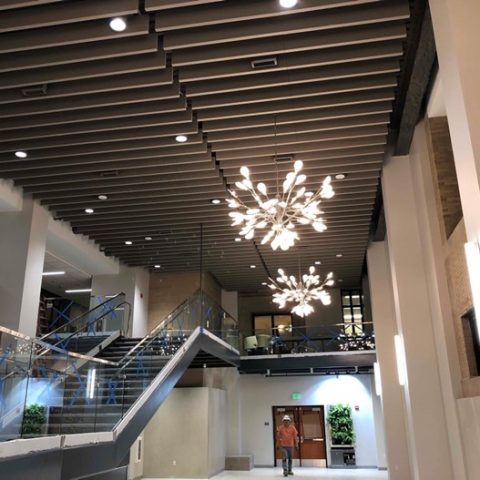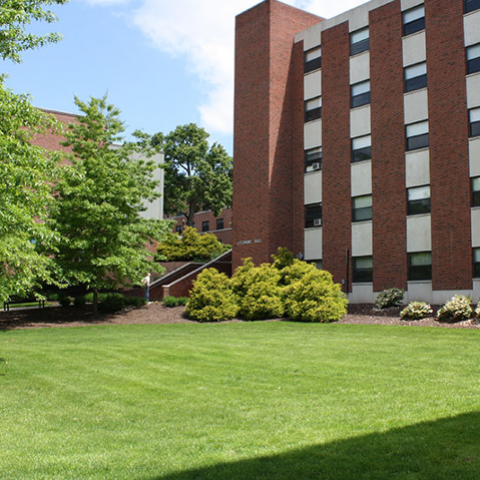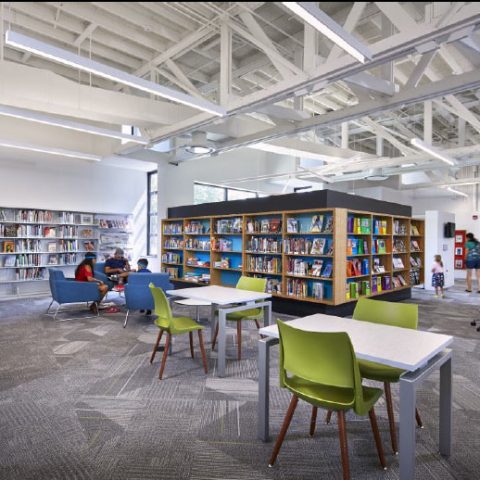Wee Care Daycare Center
Owner:
Published Date:
Location:
Value:
Architect:
About Project
This project involved renovations of a 15,000 SF elementary school building to convert it to a daycare center. This project was executed using a CM-at-Risk Delivery Method in which our team managed the design, permitting, MEP coordination, IT and Security Design, Kitchen Design, and move logistics in a complete turn-key manner. The scope included new wall, floor and ceiling finishes throughout the facility, new casework, storefront replacement, ACM abatement, new HVAC System, new electrical service, and new commercial kitchen. The kitchen was designed by McFarland Kistler and Associates, under our supervision and a new tile floor was installed. Materials were carefully selected to provide a non-slip surface and coordinate aesthetically with the existing glazed block walls.
Pertinent Project Features:
- CM-at-Risk Delivery Method
- Comprehensive project management services including design review, IT, telecom devices, FF&E and Move Coordination
- Project Size – 15,000 sq. ft.

