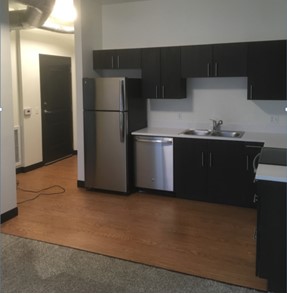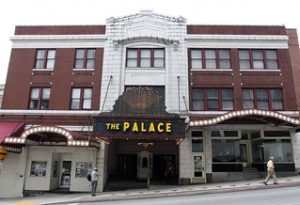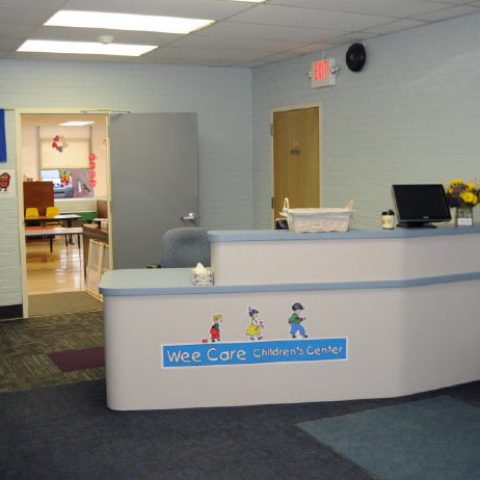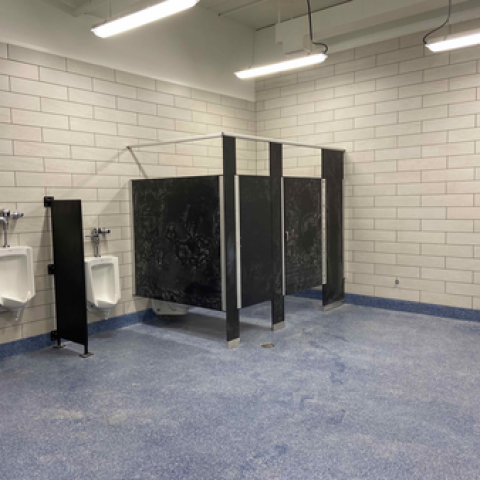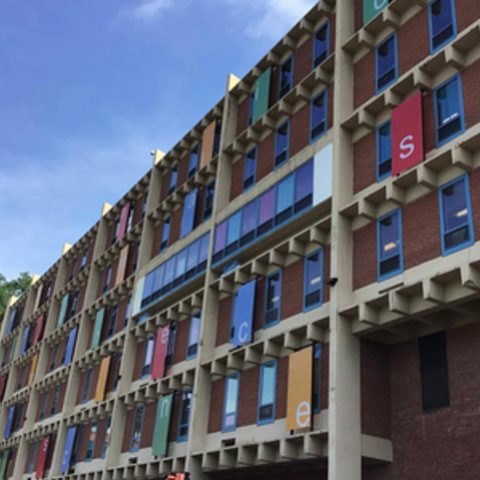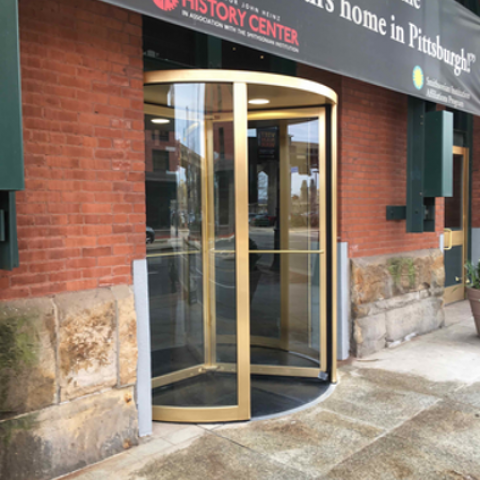Palace Theatre Apartment Renovation
Owner:
Published Date:
Location:
Value:
Architect:
About Project
This project involved renovating the storefront entrance and 3rd-floor apartments of the Palace Theatre, originally constructed in 1926. The scope of work included selective demolition, concrete, rough & finish carpentry, doors, glazing, flooring, drywall, ceilings, painting, fire protection, plumbing, HVAC, and Electrical work. Caliber worked closely with the Westmoreland Cultural Trust and architect to finalize the design and finishes of the new storefront and apartments. The execution of the renovation started from the ground up, replacing structural foundations of each floor, such as the joists and ceilings. During those replacements, scaffolding was used outside the building to support the structure. Being a historical landmark, Caliber worked closely to maintain all historical details of the façade of the building while renovating the storefront façade and replacing all windows.
Pertinent Project Features:
- Design-Build, Ground-Up Renovation
- Historic Preservation of Facade
- Value & Scope of Work
- Project Size – 3,800 sq. ft.

